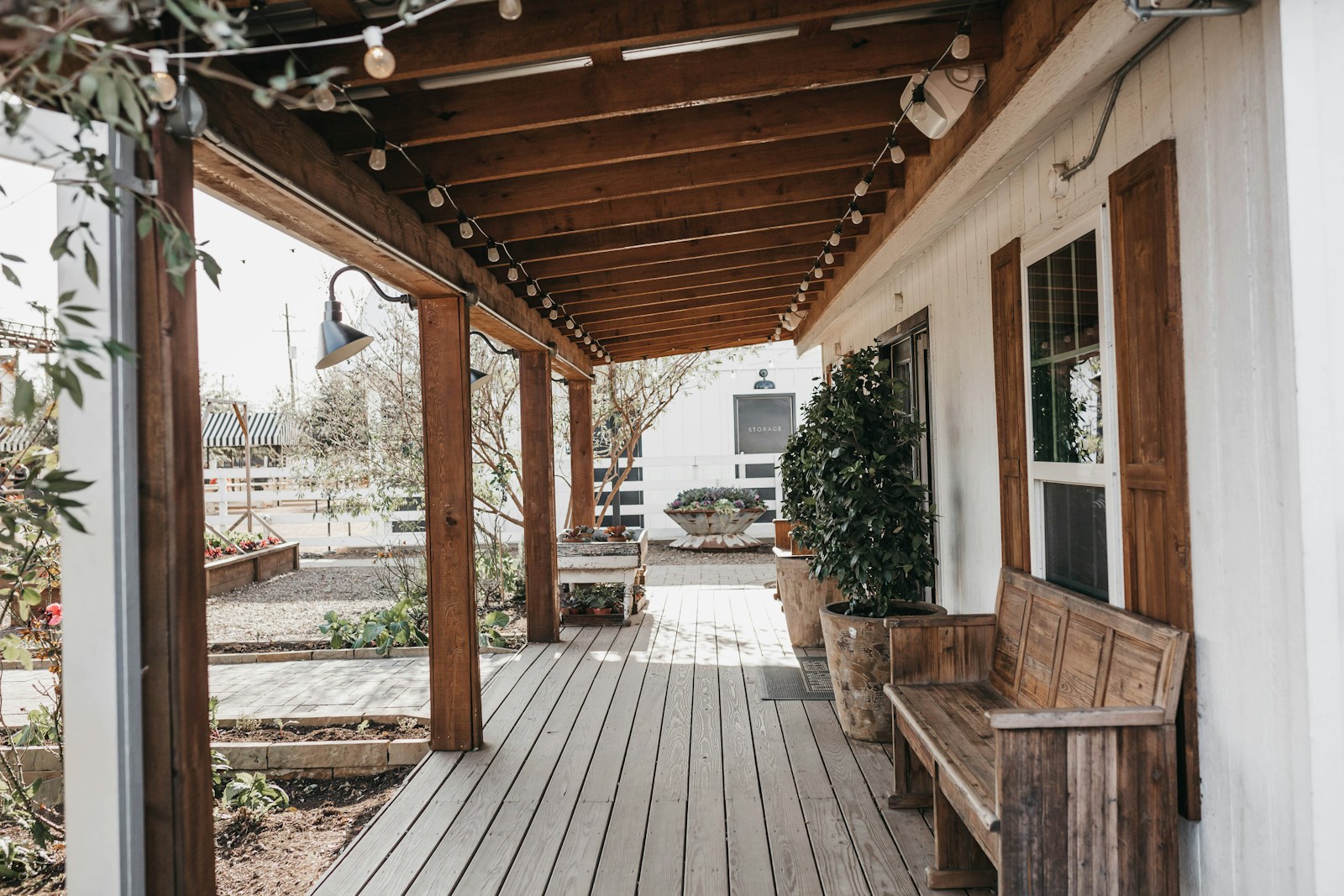With over two decades of combined experience in the industry, Tara and Wes have made their mark as a trusted, award-winning family real estate team based in BC. Their hard work, integrity, and professionalism have resulted in Medallion Club membership since 2014, consistently ranking in the top 10% of all Fraser Valley Realtors.
Tara and Wes take the steps to go above and beyond any other!
Both have the most engaging personality which made it easy to communicate our wants and needs. From start to finish, they actively listened to us, always there when we had any questions or concerns. You could clearly see their knowledge of the housing market and professional expertise, at all times, put our minds at ease.
Tara stays with her team of professionals who stage and photograph your home. Her attention to detail and interest she shows in homes, far surpasses any other realtor I know. The part I see as most crucial to selling a home, she makes it look so easy!
They both are so down to earth, such honest people, they made selling our home seamless and stress free. They’ll be our lifetime realtors, couldn’t imagine buying or selling a home without them!
So If you’re looking for a Realtor who has integrity and who truly values and appreciates their customers, then look no further!
We have used Tara and Wes as our realtors for two moves now and we wouldn't even think of using anyone else. They are extremely knowledgeable, professional, responsive and easy to work with. They handle all the little details to make the move as smooth and as stress free as possible. When you work with them, you know you are being taken care of.
Not only do they go above and beyond during the moving process, they are also there for everything in between. They don't stop being your realtors once the deal is done. Even after the fact, they are happy to help in any way or answer any of your questions... even the silly ones. We have recommended them to many friends and family who have all loved them. If you are planning on selling or buying a home, I would highly recommend that you consider working with them.
When selling or purchasing a home, which is usually big endeavours with a significant impact on everyone involved, trust, transparency, clear communication and most importantly, high integrity are fundamental characteristics of a great realtor. In the case of Tara and Wes, they both exceeded those characteristics a hundred times over! Tara is an absolutely incredible human being, a detailed and quality-oriented marketer and a fierce negotiator who will do everything possible to guarantee a great outcome. Tara understands people and demonstrates the empathy and responsiveness required in real estate transactions. We've had the privilege to work with Tara and Wes twice already, both for selling our homes and purchasing new ones. In both instances, they worked flawlessly and diligently on our behalf - It was like having a friend and real estate expert on the "inside" working for you! They were always available to answer our questions and walk us through the process. We have found what many are still looking for - the best and most professional realtors in town! Tara and Wes are the real deal, and if you wish for a successful real estate sale or purchase, I highly recommend their services!
From start to finish, we loved working with Tara and Wes on the sale of our home in West Cloverdale.
Tara & Wes make a great team - they have their fingers on the pulse of the local market and offer outstanding professional service to their clients.
Initially, we weren’t sure that selling during a global pandemic and winter time would be easy, but Tara & Wes demonstrated that it could be done - and quickly, and brought in several offers that exceeded our expectations. They were amazing!
Tara and Wes are lovely to deal with and quick to respond - very important during such a competitive market - and they easily found the answers to any of our questions. We always felt they were working hard for us and did everything possible to make things go easily and smoothly.
We wouldn’t hesitate to recommend Tara & Wes to anyone looking for skilled real estate professionals.
We met with Tara and Wes to consider using them to sell our 2 places and purchase a new house. We were immediately impressed with their professionalism. They truly offer a team approach. You get 2 professionals for the price of 1. We connected right away as they listen and put you first. They just get it. They know the market well and have many network connections. They are obviously well respected. We would not hesitate to use them for all future realty needs and are confident in recommending them to family and friends. Outstanding service and we are grateful we found them!
We have used Tara and Wes's services four times. Selling two houses and buying two others. We always felt that our best interests were their entire focus. Pleasant, professional, exceptional. And highly recommended.
Featured Listings

Places To Call Home
South Surrey , Cloverdale, and Langley are home to many charming communities that offer a rare quality of life. Learn more about some of our favourite places right here.